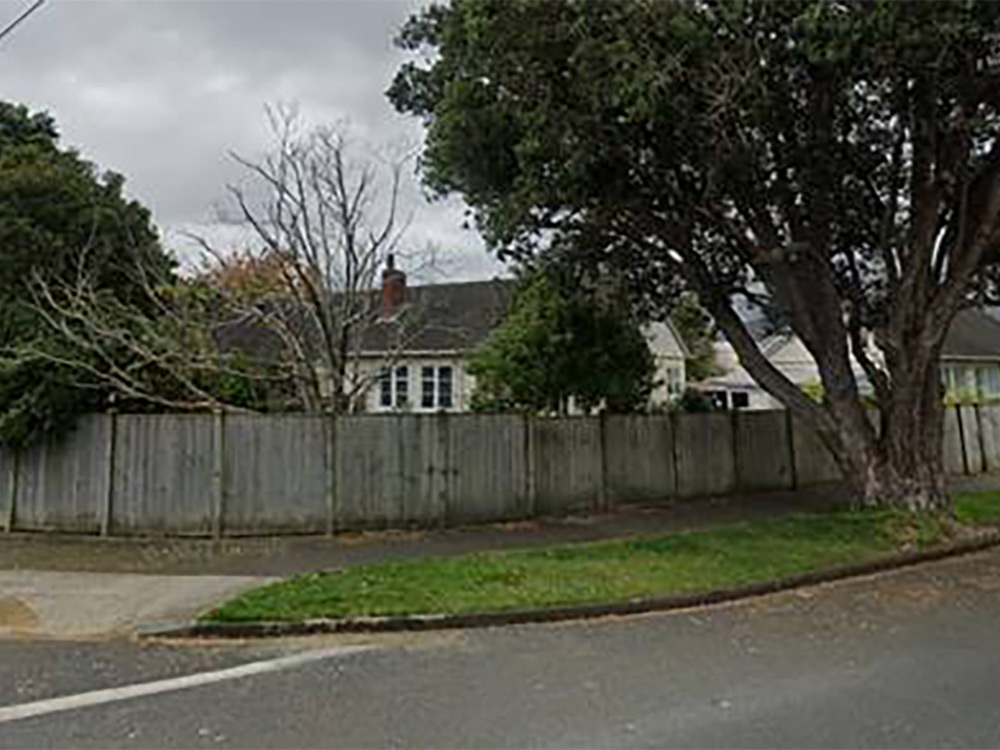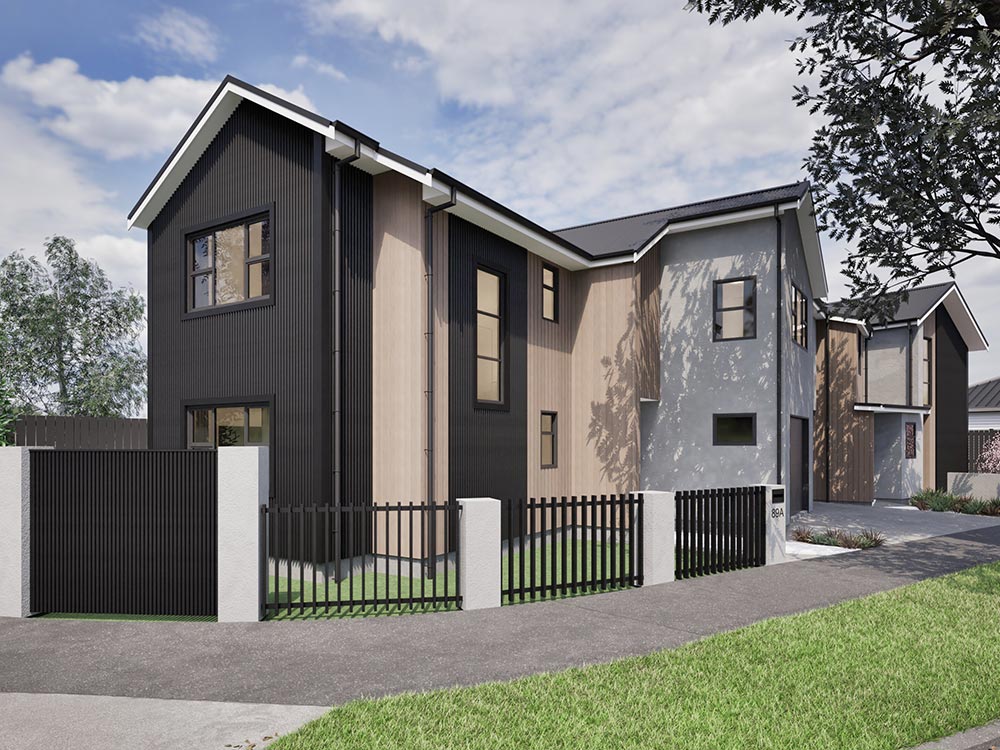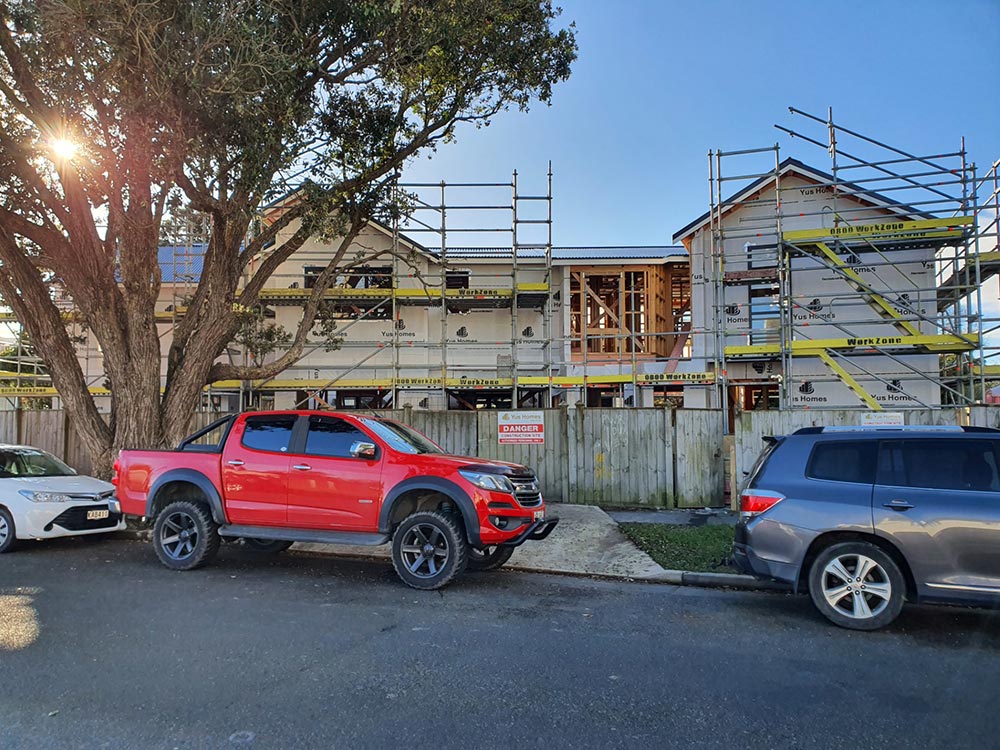Proposed Design
After demolition, three new two-storey townhouses were designed on the site. The proposed design incorporated features highlighting the corner nature of the site and the large Pohutukawa tree located on the Road Reserve. Two of the townhouses have garages with internal access while the end townhouse was slightly smaller due to an easement in the side yard.
The combination of exterior materials – being coloursteel, cedar and plastered integra – all complimented the highlighted corner with attractive landscaping and fencing along the boundary.
Construction Phase
Most of the construction was typical for townhouses, being a poly slab, timber external walls and integra intertenancy wall. Corrugated coloursteel roof, spouting and downpipes also complimented the coloursteel used as exterior cladding. There were very little site restraints and all three townhouses were constructed very quickly.
Completed
These three townhouses are finished to a high standard. Situated on a feature corner site, the landscaping is very attractive and the planting is growing well across the four seasons. This complex has upgraded this location and stands proud in a sought-after area.





