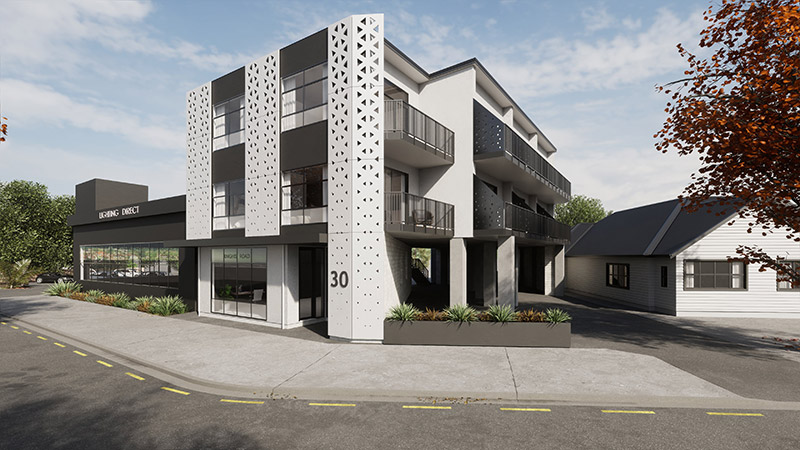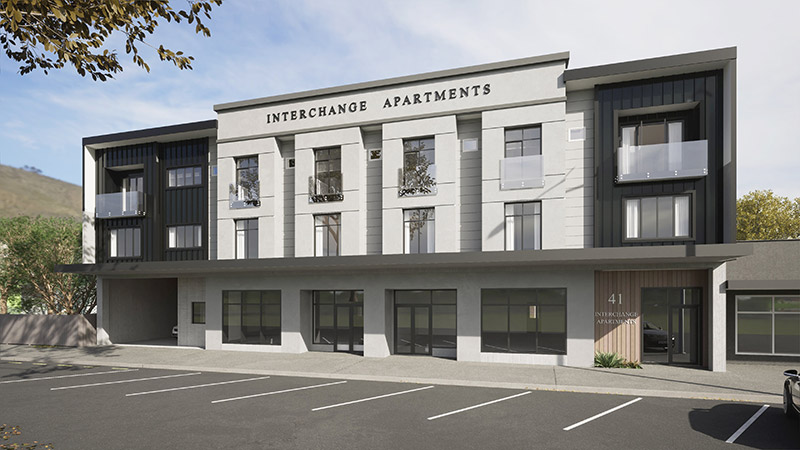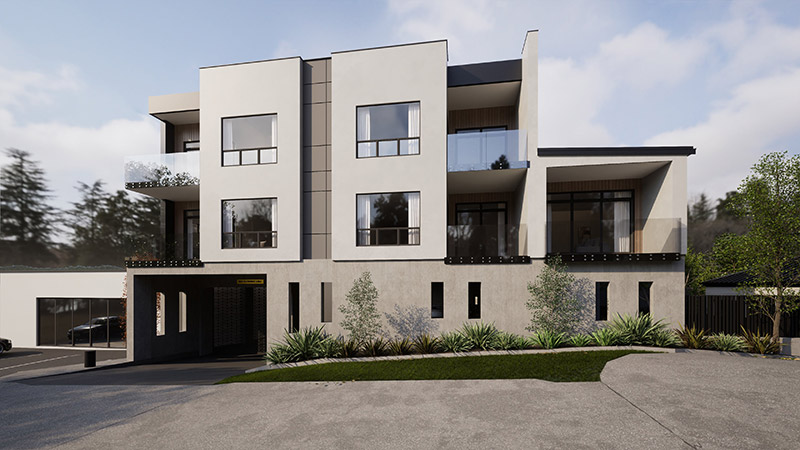They come in many different shapes and sizes, including everything from high rise building to single storey neighbourhoods. We generally specialise in three storey building with commercial/retail on the ground floor with residential on the two floors above.
Mixed-use developments provide many opportunities for different types of housing and often cater for pedestrian friendly destinations with an enhanced sense of community location with the interaction with commercial zones. Mixed-use development is an adaptable concept that enhances urban living by bringing together various facets of life in one cohesive space.
Mixed-use architectural design has the challenge of blending two different styles into one. The ground floor needs to incorporate accessibility, large shop frontages with a residential entrance blending in with the commercial interface. Done well, a mixed-use architectural building attracts multiple tenants and is a lively hub for the residential occupants who become customers to the commercial base.




