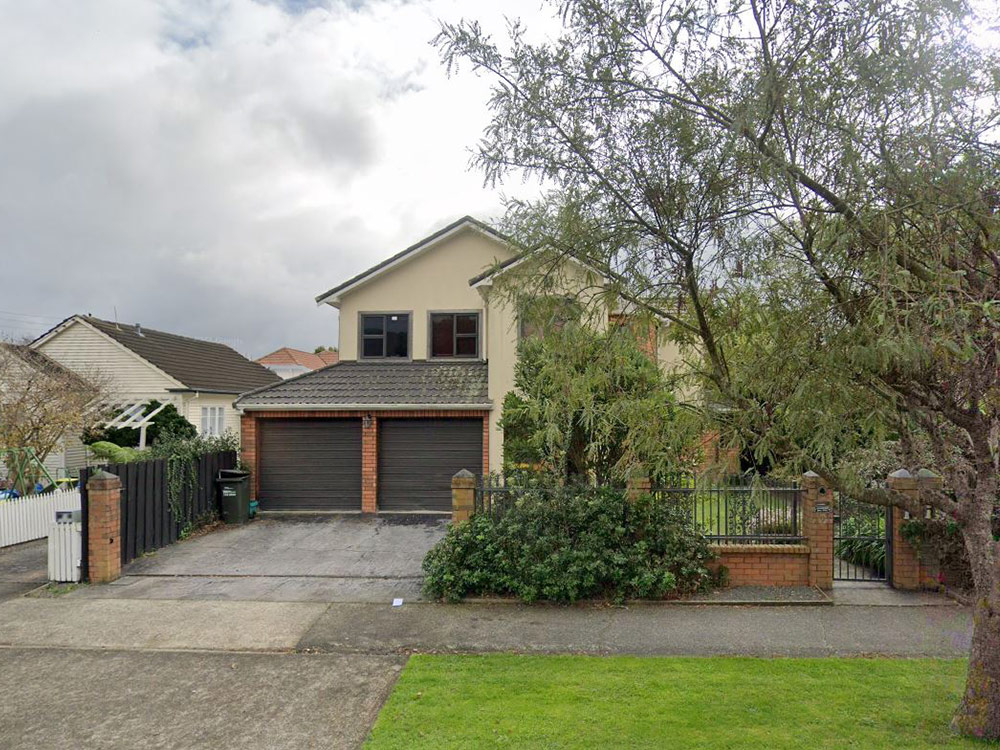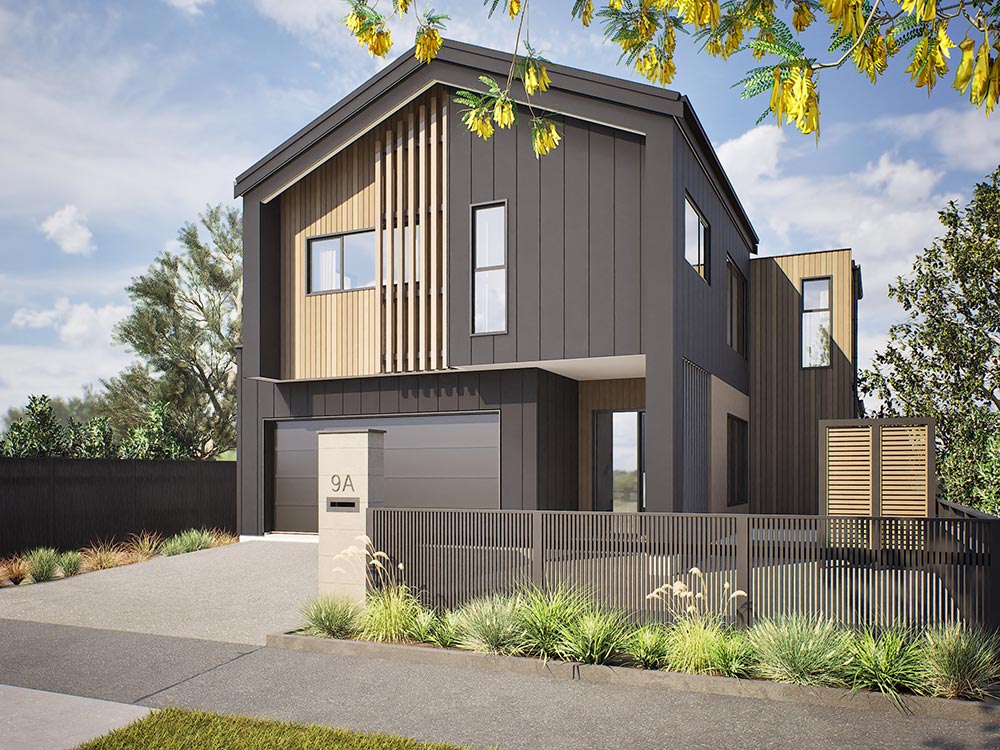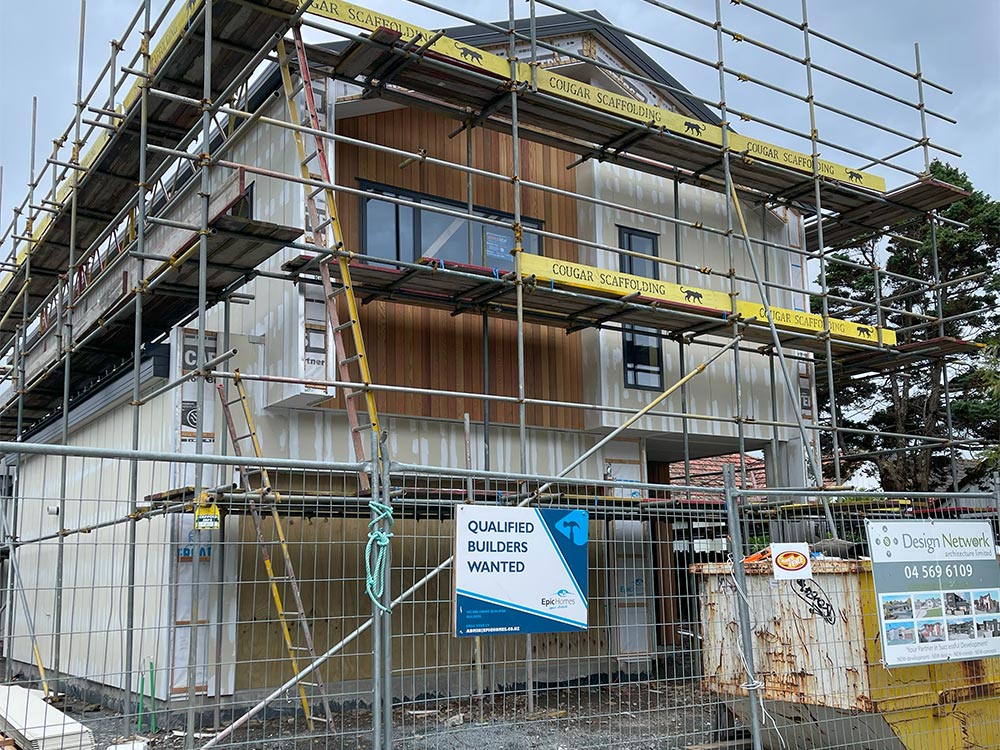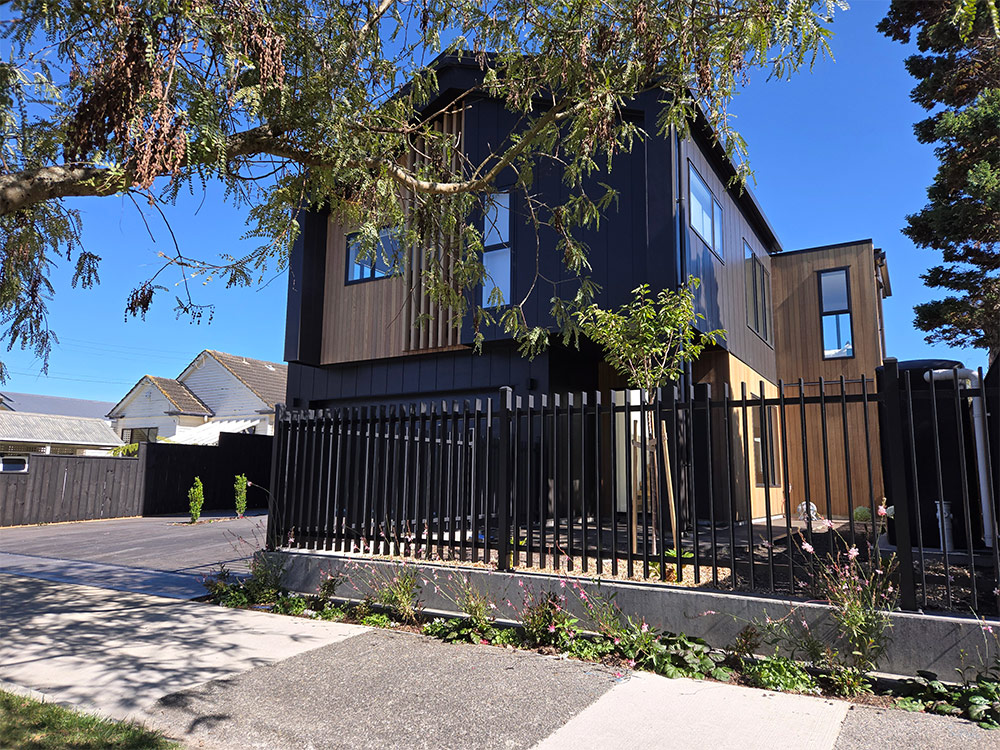Proposed Design
The new design makes a confident statement to the street, featuring a strong gable form framed by a continuous structure.
A refined material palette of vertical cedar and dark stria cladding offers warmth, contrast, and texture, while vertical cedar battens are used to add visual interest.
Inside, the design focuses on creating more space, better flow, and a stronger connection to the outdoors. Large sliders open up the main living areas to a generous alfresco—ideal for entertaining or everyday family life. With four bedrooms, two living areas, and a dedicated office, the new layout is designed to support a growing family with plenty of room to move.
Construction Phase
Construction began with the demolition of the existing home to make way for the new design. The build progressed in well-managed stages, with a focus on keeping things simple and efficient on site.
Key design features like the gable frame and cedar detailing were carefully executed to match the architectural intent. Overall, the project ran smoothly and was delivered to a solid standard, setting the stage for final finishes and landscaping.
Completed
The finished home delivers on the original vision—bold, modern, and tailored to family living. The strong street presence created by the gable form and cedar detailing gives the house a distinct character while still sitting comfortably within the neighbourhood.
With generous internal spaces and seamless indoor-outdoor flow, the design has come together as a practical and well-resolved new build that reflects the client’s needs and brings a fresh architectural presence to the street.





