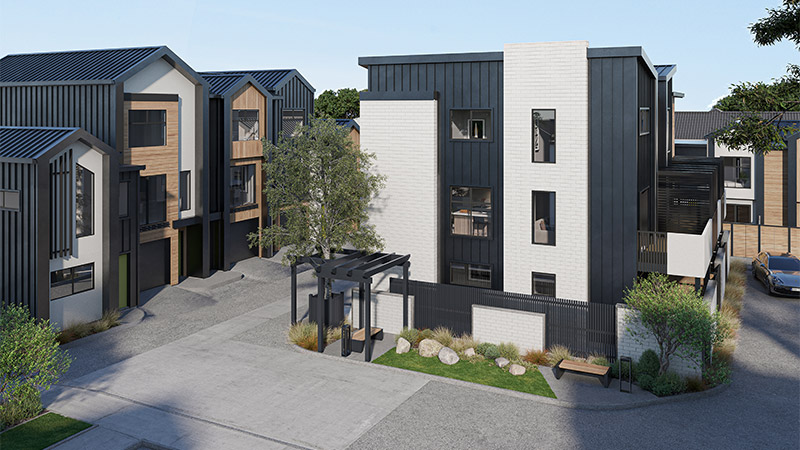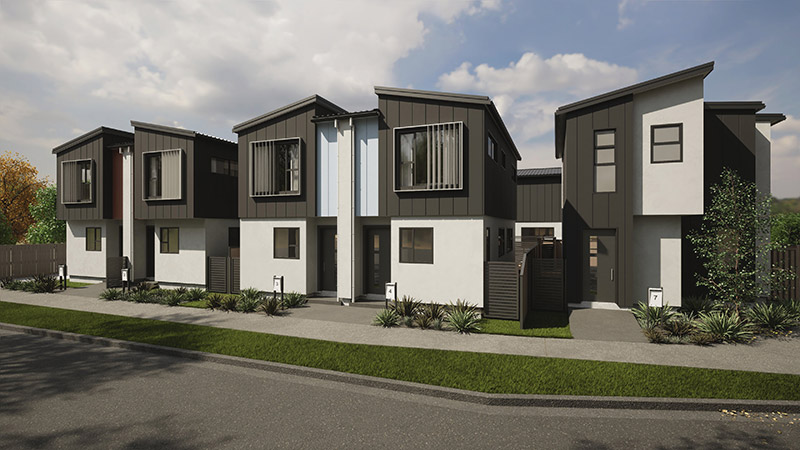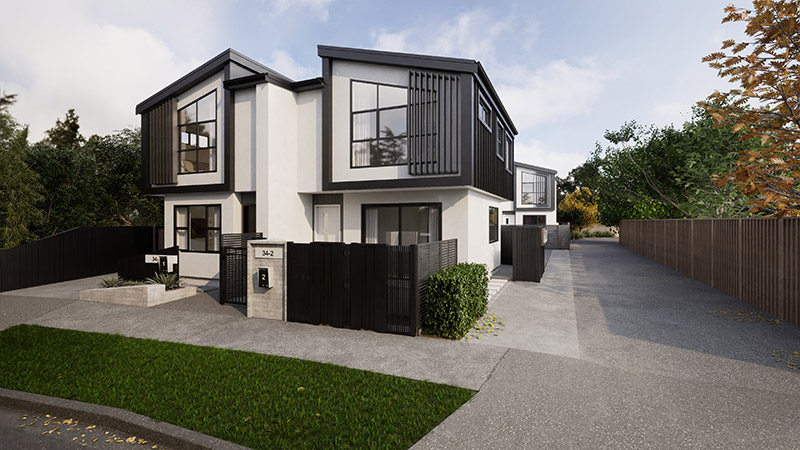Two/Three storey units are generally very compact, vertical in shape and generally share common driveway and rubbish services.
There is normally added cost associated with two/three storey design due to earthquake and wind loadings that transfer down to a ground floor with limited wall bracing. However vertical construction generally allows for a greater number of units. Council Rules have encouraged the design of two and three level construction with increased height and density. These increased Rules have allowed for design of two/three storey to be much easier which helps avoid major conflicts with adjoining neighbours due to the increase in height and overlooking.
We have been involved in a large number of two/three storey developments. They are generally better suited for more expensive sites closer to the CBD where parking is a premium. The traditional two/three storey development usually incorporates vertical fire cells and with this type of design freehold titles can be achieved.




